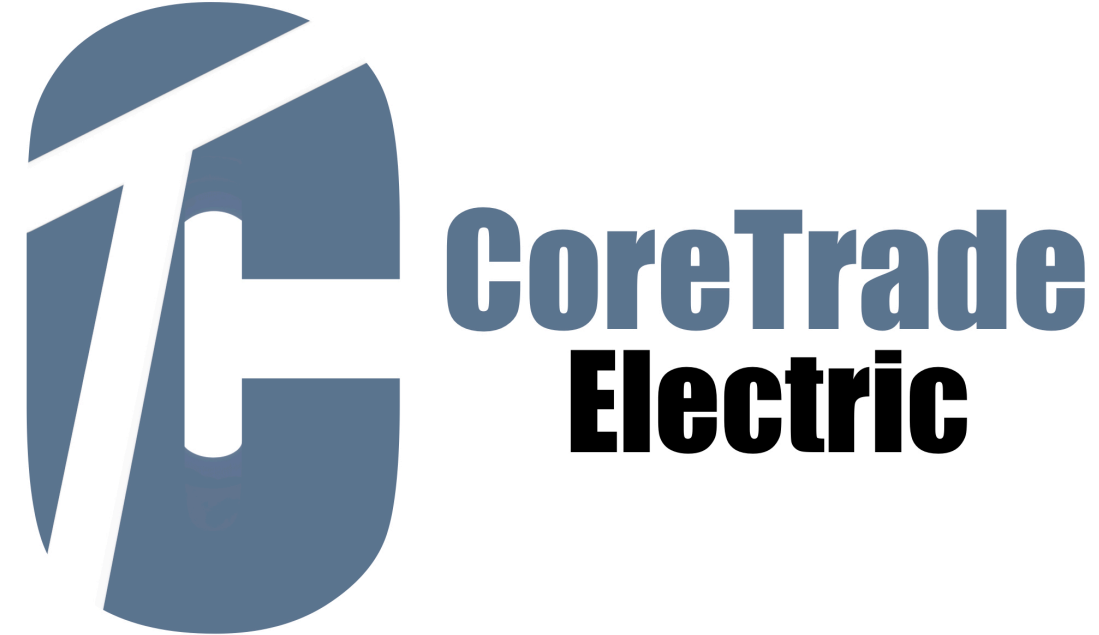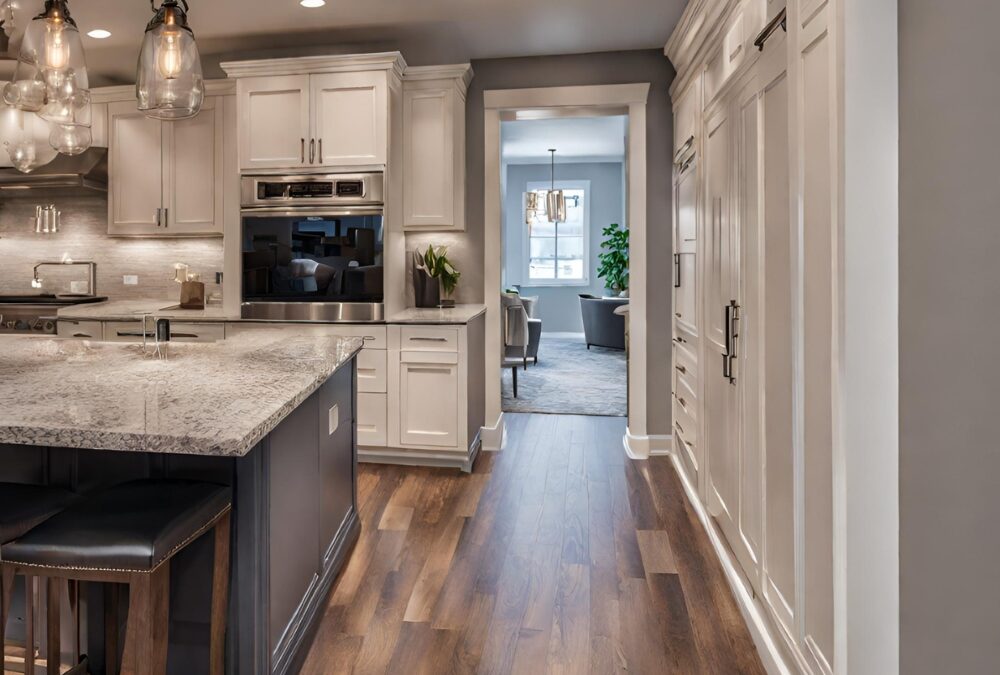Remodeling your home requires careful planning, including electrical planning. A proper electrical system helps ensure the safety, functionality, and efficiency of your renovated space.
What’s the best way to plan for your electrical when undertaking a home remodeling project? Here, we provide valuable tips to help you navigate this important process.
Assess Your Current Electrical System
Before diving into your remodeling project, evaluating your existing electrical system is essential.
Identify the main electrical panel and determine if any upgrades or repairs are necessary. It’s crucial to understand the capacity of your electrical system and assess if it can handle the increased demand from your remodeled space.
For this step, it’s essential to consult a licensed electrician to ensure your electrical system can safely meet your household’s energy usage.
Map the Electrical Layout
It’s important to work with an electrician to create a detailed electrical layout when remodeling your home.
You’ll need to decide the placement of outlets, switches, and lighting fixtures to suit your new space. An electrician can also help you determine if additional circuits are needed for specific rooms or appliances and ensure the electrical design aligns with local building codes and regulations.
Although you can think about these things on your own before remodeling, consulting with an electrician during the remodeling process can ensure a practical and compliant electrical layout.
Include Sufficient Outlets
Having an adequate number of outlets is crucial for modern living. Plan for outlets in convenient locations throughout each room, considering areas where you’ll use appliances or electronic devices the most.
Kitchen countertops, living room entertainment areas, and home offices typically require more outlets than bedrooms or bathrooms. As a general rule, include outlets every 12 feet in bedrooms and every four feet in the kitchen.
It’s also crucial to ensure sufficient GFCI outlets are in place in areas exposed to water, such as bathrooms and kitchens.
Explore Lighting Options
Lighting plays a significant role in setting the ambiance and functionality of a space. Determine the desired lighting plan for each room, choosing from ambient, task, or accent lighting. Plan for adequate light in work areas, closets, and outdoor spaces.
When planning your home’s lighting, consider energy-efficient options such as LED fixtures or dimmer switches to reduce electricity consumption and minimize bulb changes.
Consider Wiring for Smart Home Technology
If you’re interested in incorporating smart home technology, plan for the necessary wiring during your remodeling project. Consider wiring for automated lighting, security, smart thermostats, and sound systems.
Preparing for these features early in the remodeling process can save you time and money in the future. Including smart technology in your remodel can increase your home’s function and value.
Hire a Licensed Electrician
Electrical work should always be done by a qualified professional. Hiring a licensed electrician can help your remodeling process go smoothly by ensuring that all electrical installations and connections are safe and up to code.
During the remodeling process, circuit breakers, panels, and outlets may need to be updated along with wiring, so it’s essential to have a licensed electrician assist you with planning and implementing these updates to ensure the safety and efficiency of your newly remodeled space.
Let CoreTrade Electric Assist With Your Next Remodeling Project
If you’re planning a home remodeling project and need electrical expertise, contact CoreTrade Electric for a consultation. We are a Master Electrician with a Class A contractor’s license in Virginia and have over 40 years of experience. Contact us today at (703) 785-6414.


